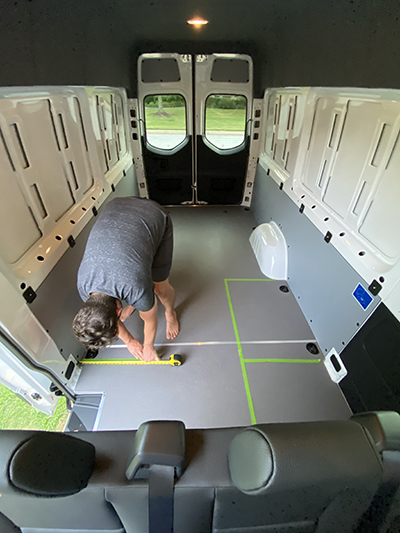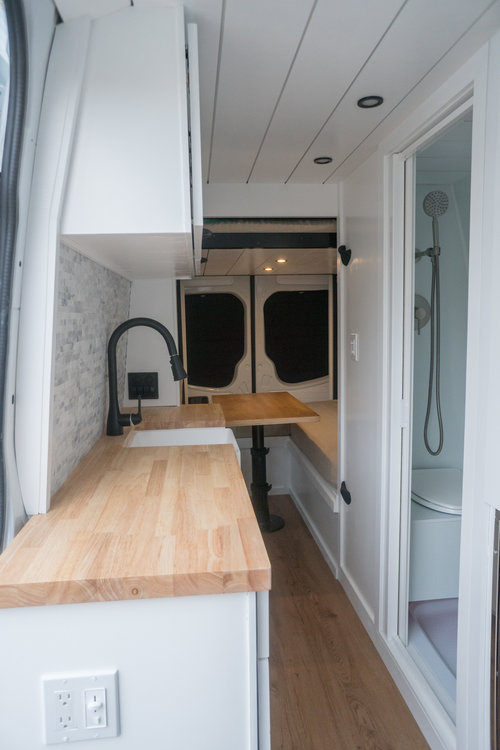
Before we purchased our van we spent a lot of time scrolling Instagram and Pinterest for van inspiration. There are so many amazing vans out there and each one is unique. Knowing that we wanted to live full-time in our van we made a list of must haves:
- Driving and sleeping for 5
- Wet bath (indoor shower and toilet)
- Kitchen with fridge, sink, and cook top
- Table space for work and schooling
A quick online search will show you so many layouts and arrangements for vans that sleep/seat 4 people, but we had a harder time finding examples that worked for a family of 5. Then we found Sara and Alex James and their beautiful van builds.
Sara and Alex James have built an amazing online community offering their Van Layout Guides and instructional videos for many parts of the van building process. We loved their Family Van layout and purchased their diagrams for our build with the intention of making some adjustments to fit our own family’s needs. We felt like the cost of $75 was reasonable because you receive the layout of dimensions of all of their vans, access to sources and instructional videos and more, but the biggest benefit has been their Facebook group. We have posted numerous questions to this page and received quick responses from Sara and Alex and other members of the group. (Not sponsored, just very happy with out experience with their facebook group!)

The Family Van layout featured a dining space that converts to a bed and a bunk bed that drops down from the ceiling at night. This was the major selling point for us on this layout!
We taped off the dimensions of the kitchen and the bathroom in our van to get a feel for the layout. One major difference we noticed right away was the amount of space the three-seat bench takes up from the “entryway.” In this layout, and a large majority you see online, the cabinets extend into the entryway allowing for more storage and functionality. This would not be possible with our crew van and bench seat.
We still loved the overall layout of the “Family Van” plan and went back to the drawing board to find a way to make it work for us!

Thank you ever so for you blog article. Thanks Again. Keep writing. Kala Ignazio Kinnard